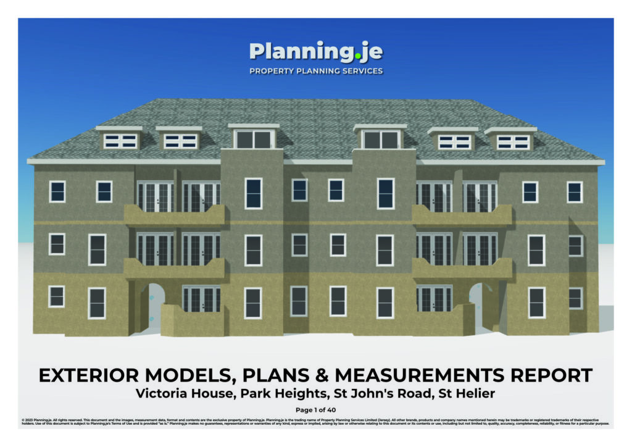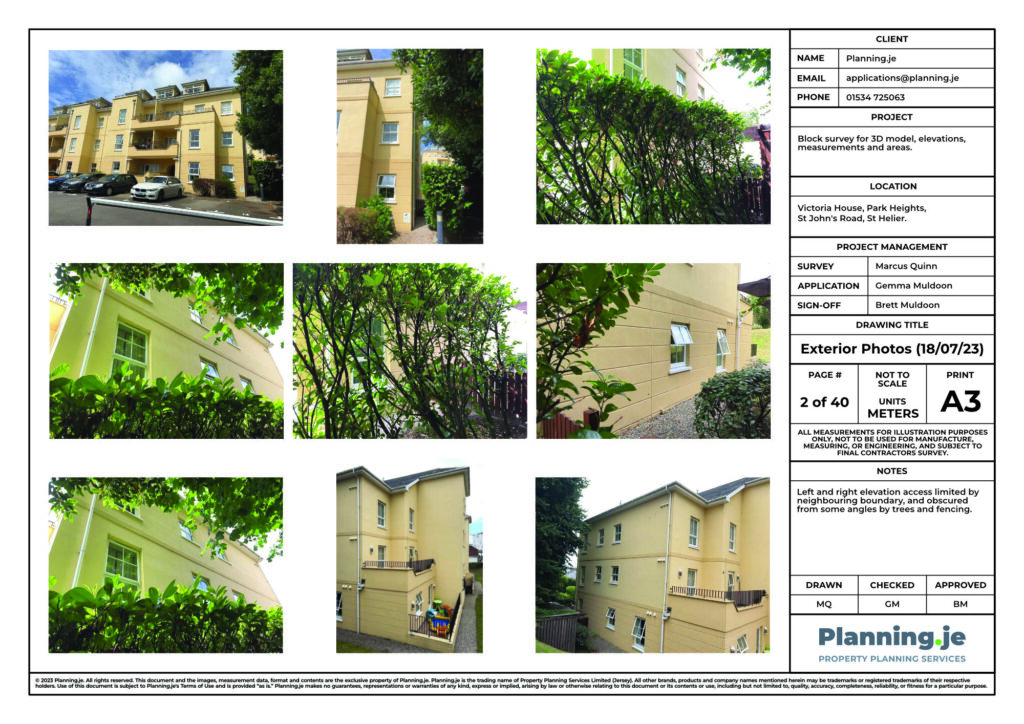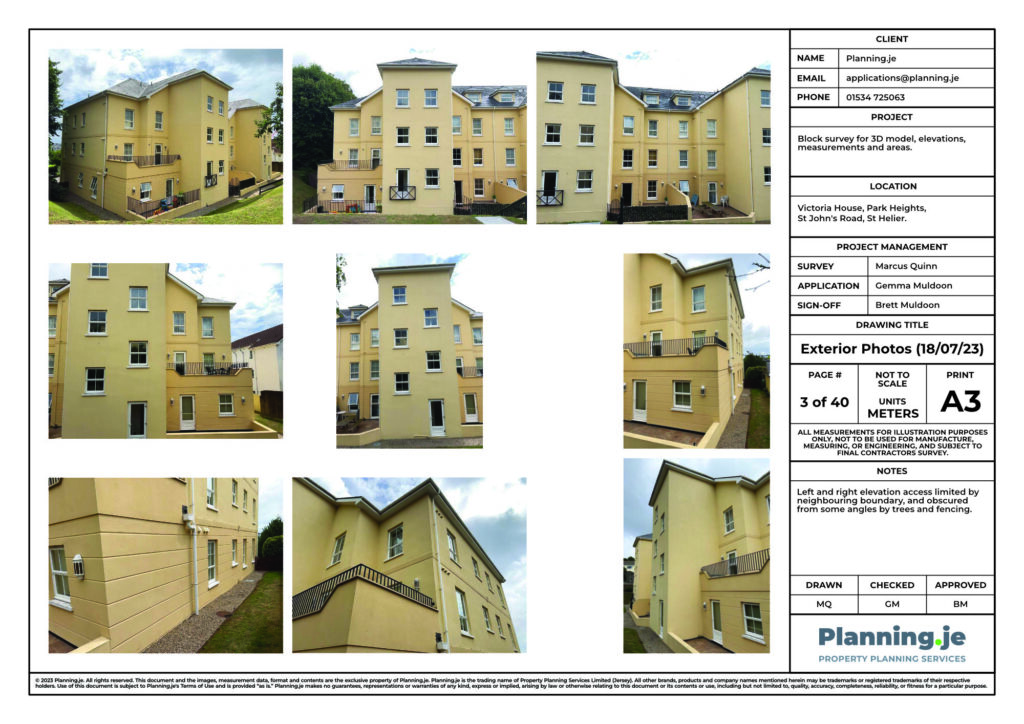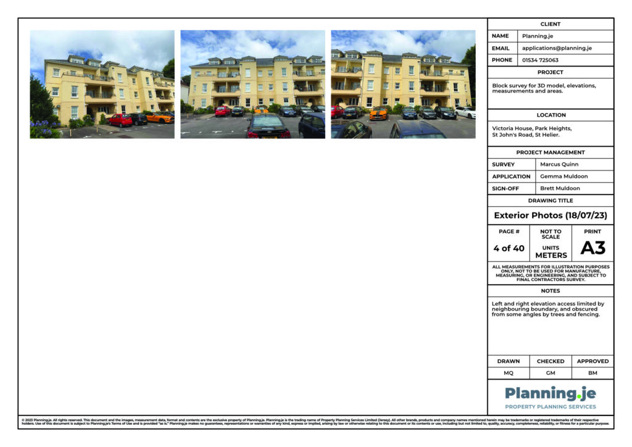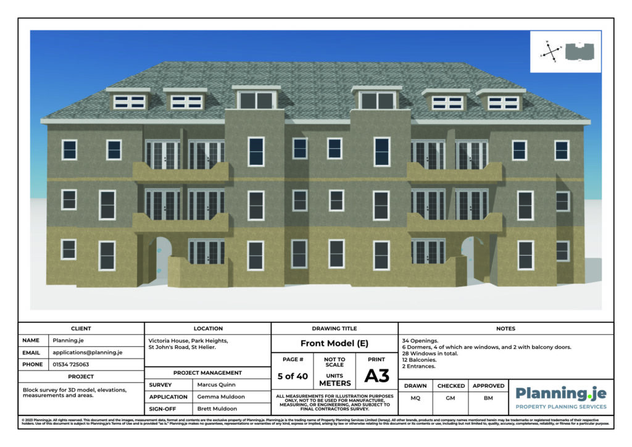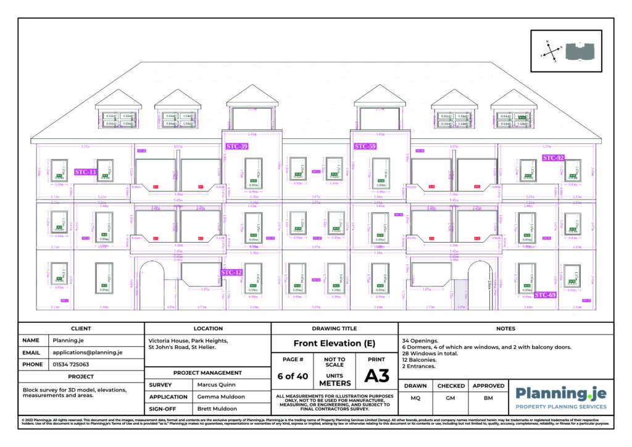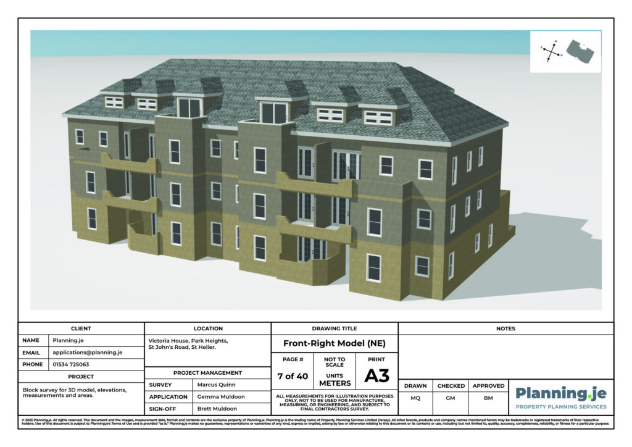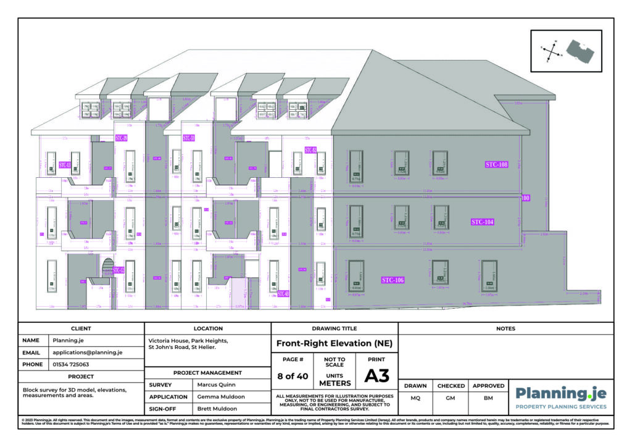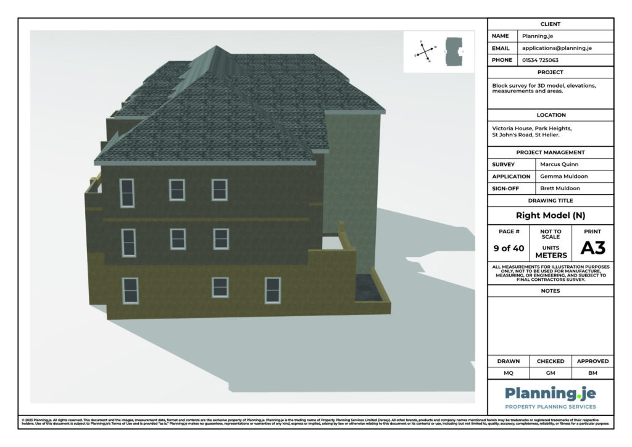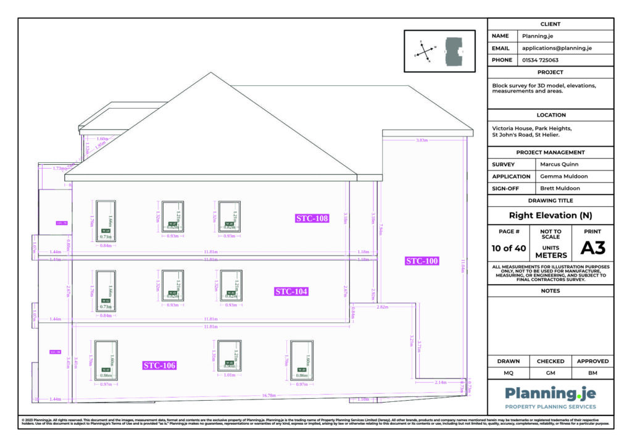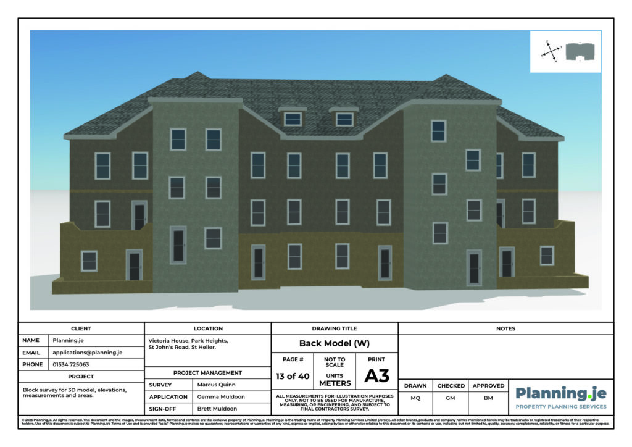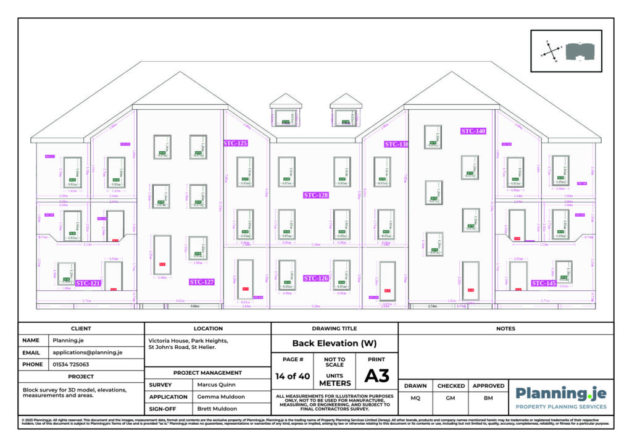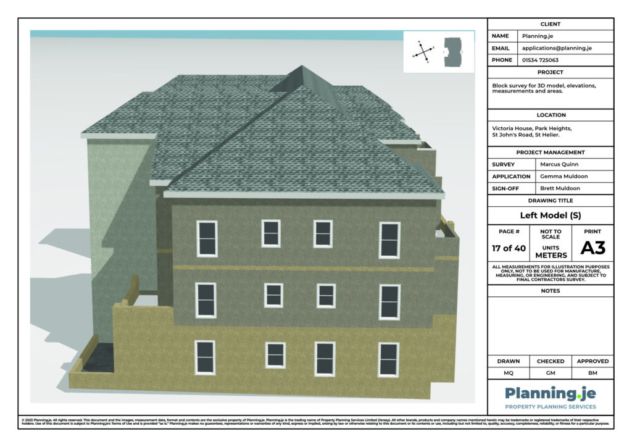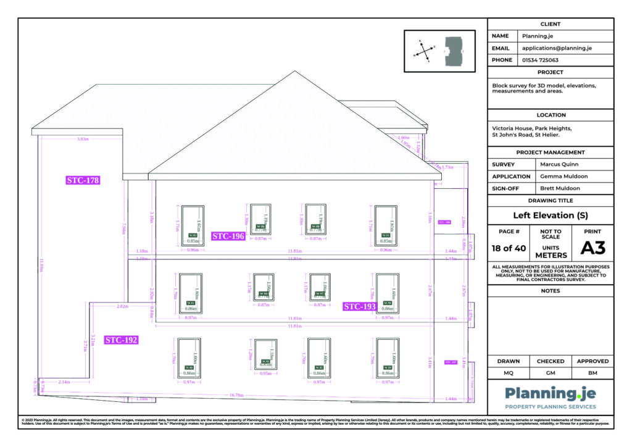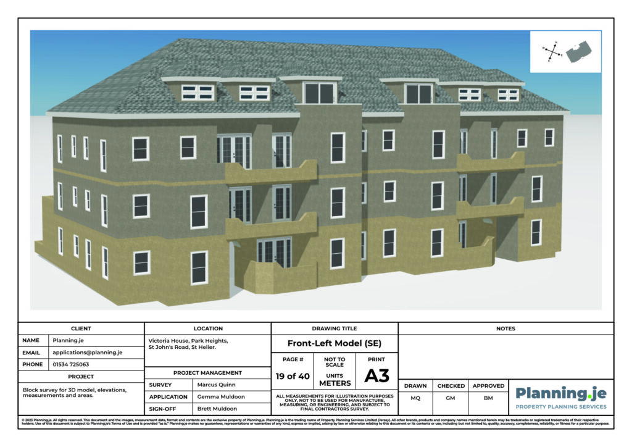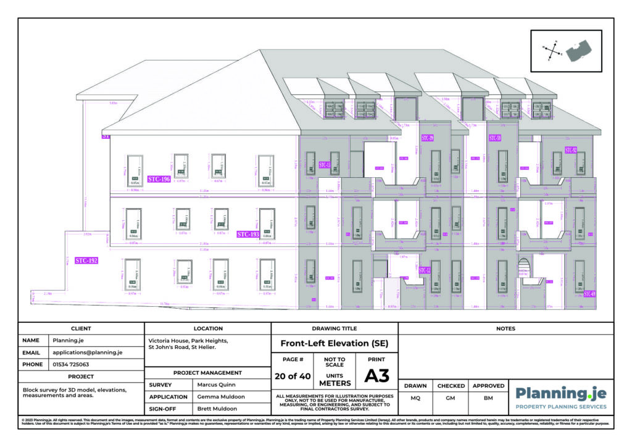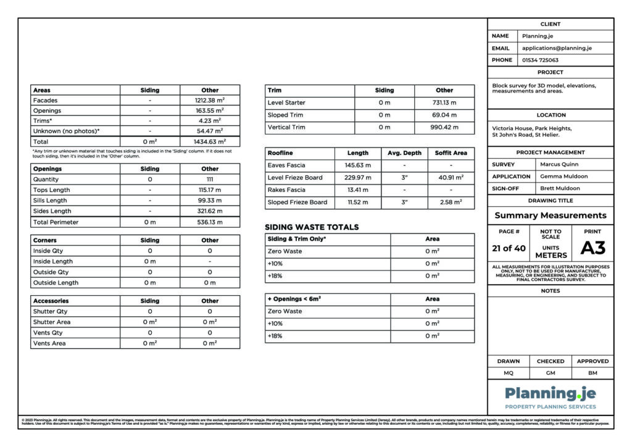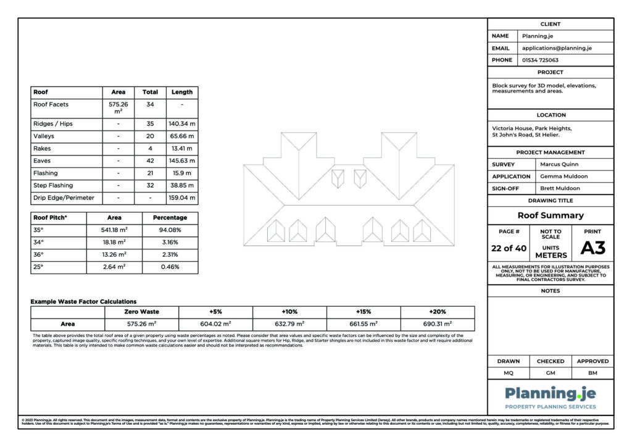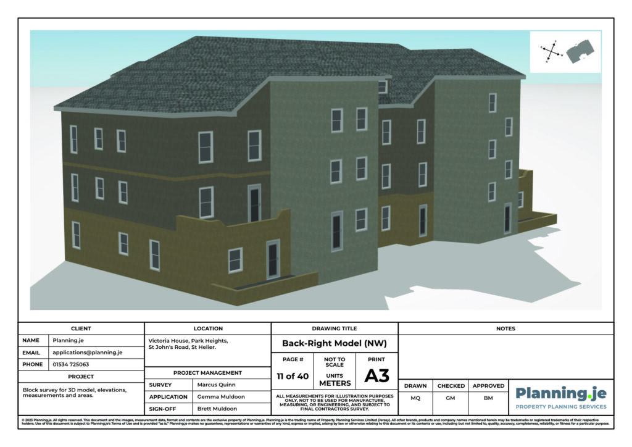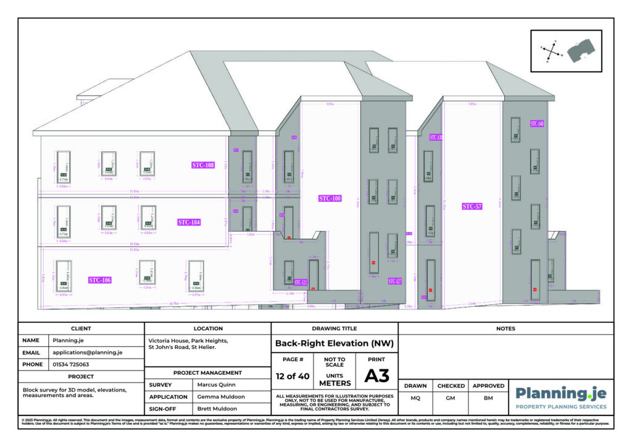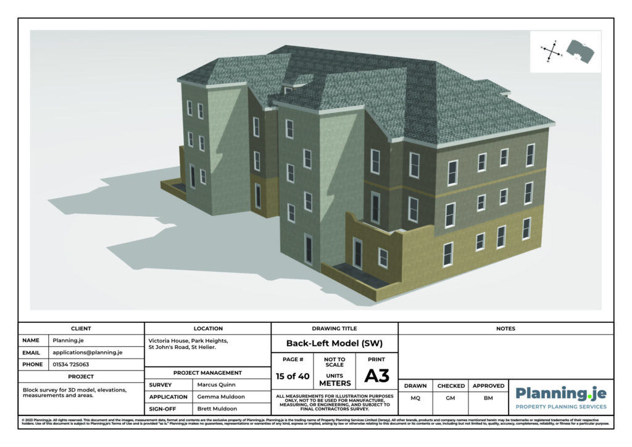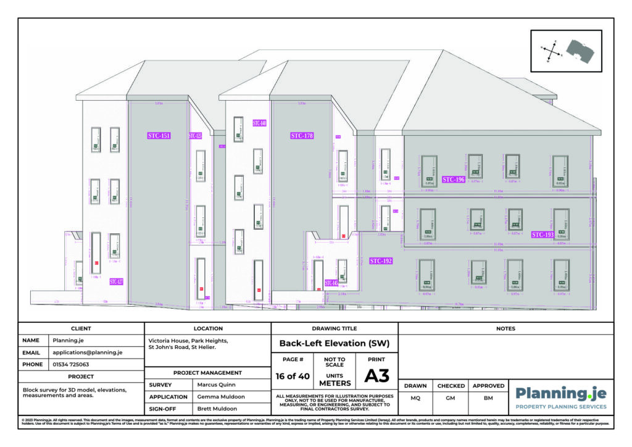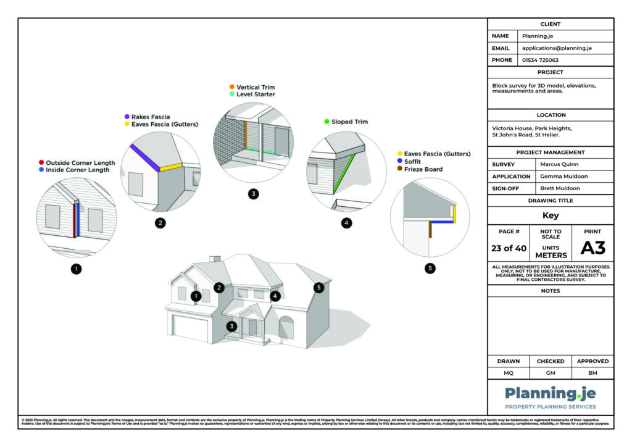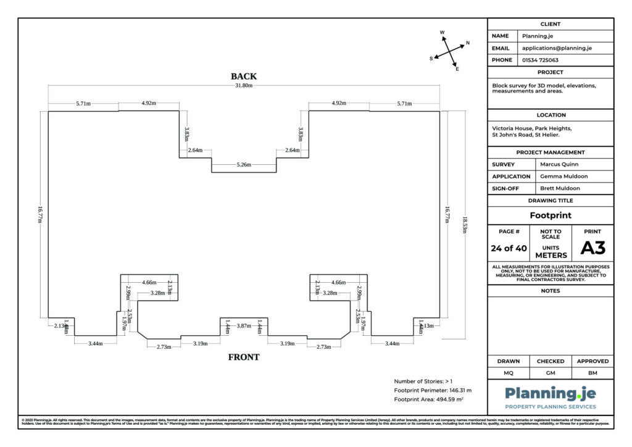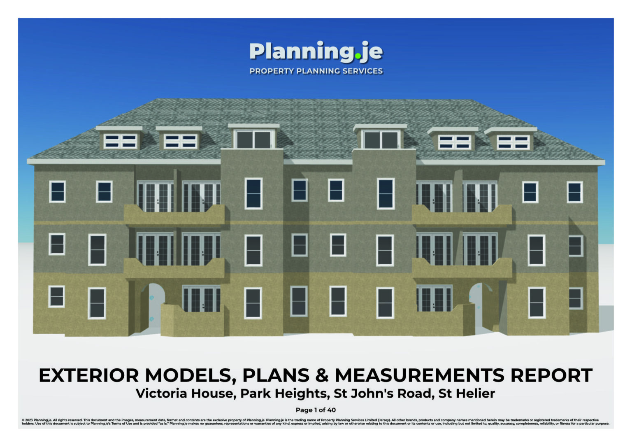
A picture is worth a thousand words
2D and 3D floorplans can be very useful in visualising and communicating a property as it is, and experimenting with how it could be.
You might have floor plan images created by an Estate Agent, representative enough for marketing — or an Architect or Surveyor may create them, as part of a larger project, for a limited purpose.
If they are designed only for the immediate project, and you don't get the source files, this work may need to be done again for each new service, idea, or need.
We can work directly for you in rendering your property digitally — or work with the related service provider's brief, to scan and plan your property.
You set the brief, whether empty or including furniture, including the interior, exterior, and surroundings for context.
We can also use infrared cameras to gather information on insulation properties, solar energy potential, or other heat mapping needs.
The data recorded and created is yours to keep, and reuse for any purpose, without licence restrictions.
We can export the source files for you in multiple formats to use with various design software apps for you to experiment with adapting the layout, content or decoration, or pass onto other service providers.
These are some user-friendly 3D design apps that may give you inspiration:
- Sweet Home 3D (free, open-source)
- Coohom (freemium)
- Home By Me (freemium)
- Floorplanner (freemium)
- Planner5D (freemium)
- Lumion (freemium)
There's many more, just let us know about your project, and we can help test and find the best for your needs.
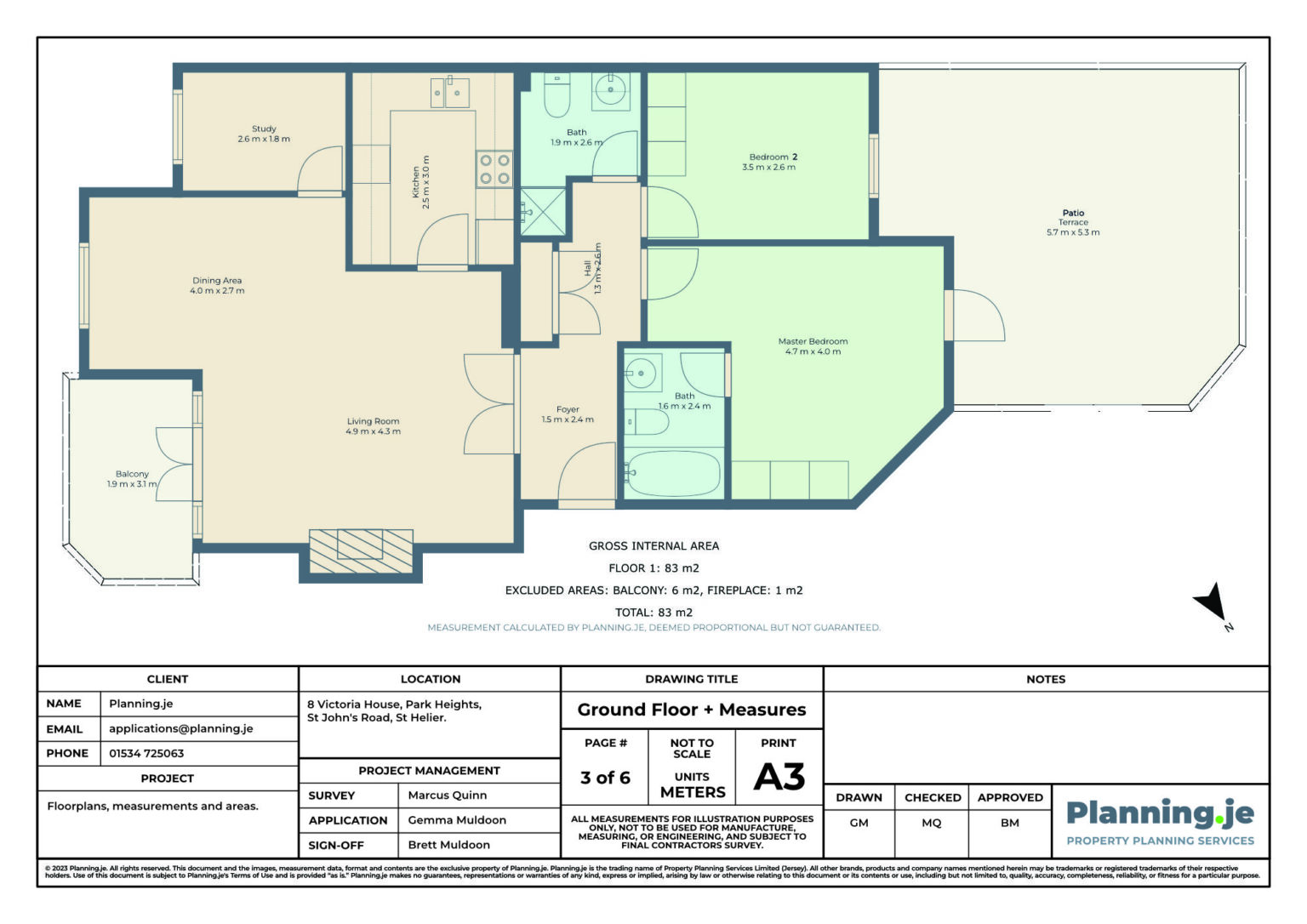
Having a 3D digital twin for your property can help with many planning, communication, and collaboration project needs —
3D models printing can be a useful, or even essential, part of larger projects, where required for planning consultation.
Plan measuring & modelling services
This requires someone to visit the property, draft schematics of the footprint, floors, walls, doors, windows, and where required, contents.
Commissioning
If you are working with an Interior Designer, Estate Agent, Architect, Insurance Loss Adjuster, Property Manager, Builder, Trader, please pass our details onto them to commission, with a link to this page.
If you are commissioning or managing your project directly, please use our booking form to find a time that suits you, to discuss.
There is a small amount of form-filling we need from you for a site visit. We aim to make these forms clear and minimal, but detailed enough to ensure a comprehensive service, and audit-trail of all details for your records. You will receive a confirmation email and a PDF copy of each form submission.
How we work
Book a Free Floorplan, 3D Imagery & Printing Consultancy Call, in the first instance, to check that you need this service.

If that is the case, we'll ask you to complete the Free Site Assessment Form, to give us the details needed for a timely and safe appointment.
Followed by your booking a suitable time for your Free Floorplan, 3D Imagery & Printing Site Assessment Visit for our quote on providing the full survey and report.
(For smaller projects, we may also be able to undertake the survey on this visit, subject to availability. We'll discuss this on the initial phone call.)
Once agreeable, you can then book your Full Floorplan, 3D Imagery & Printing Site Survey — at a time to suit you, for the expected access, and any preferred attendance needs.
Anything else?
That's it for the form-filling on your side, anything else can continue by email — and follow-up phone calls, if required — to discuss any findings and next steps.
Turnaround times
We aim to complete floorplans within 1–2 weeks, subject to workloads, and will advise you more on current timing expectations at each stage.
All services
If you found that interesting, please have a look at some of the other services we offer:
- 3rd-Party Condition Reports 📄
- Development Site Finder 📍
- Jersey Planning AI – ChatGPT Assistant 💬
- Planning Permission Applications 📑
- Public Services & Press 📰
- Requests for Quotations (RFQs) 📄
- Trade Partner Services 📇
- Valuations for Planning Permission 💷
Planning AI
Try our Planning AI assistant, by clicking on the icon at the bottom-right of every page.
It's trained specifically for Jersey Planning needs, laws and guidance — and way more advanced than any chat you might have tried before.
Give it a try with your most challenging questions and requests, and let us know how it works for you.
Contact Us
Still got questions, or have something to share?
Please, message us here at anytime, and we'll endeavour to get back to you the same or next day:


