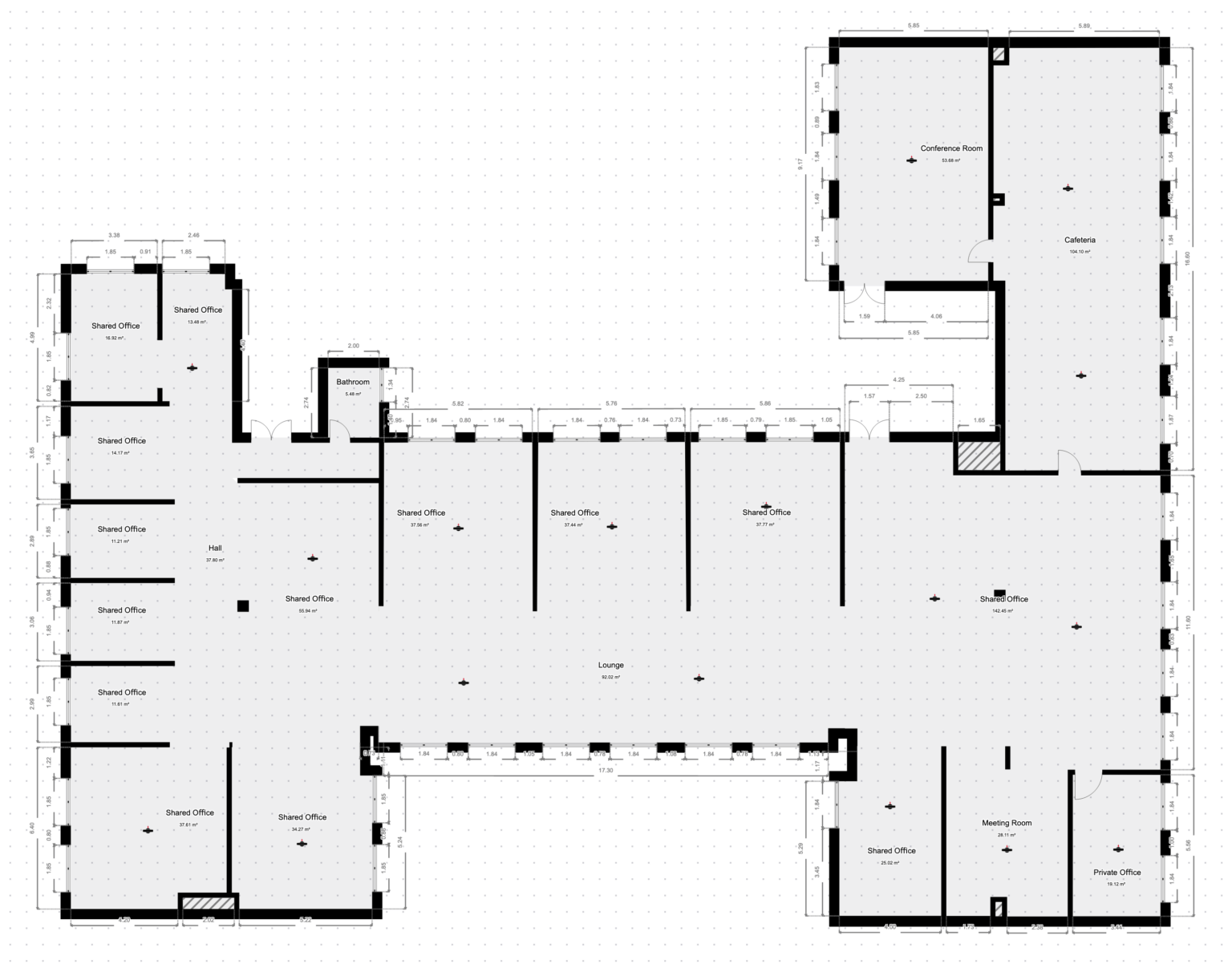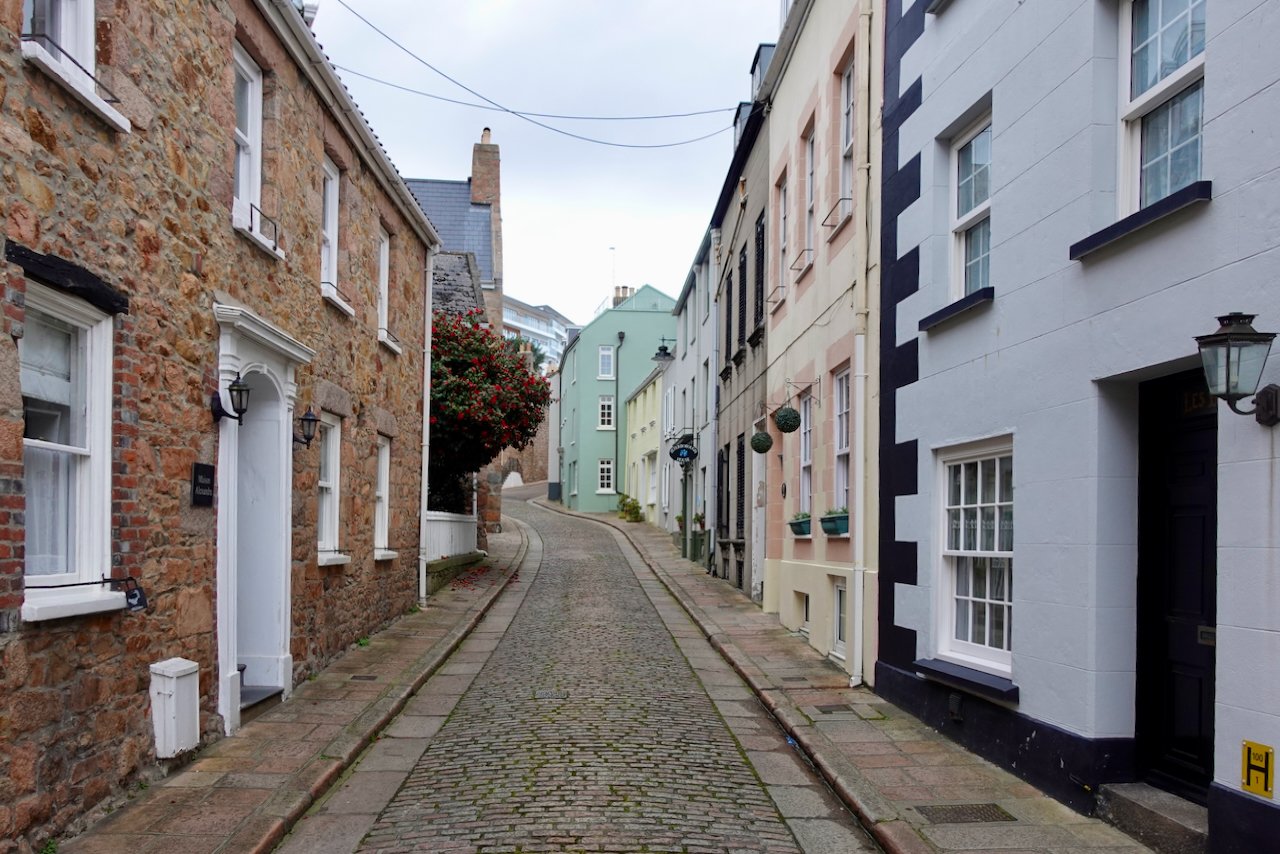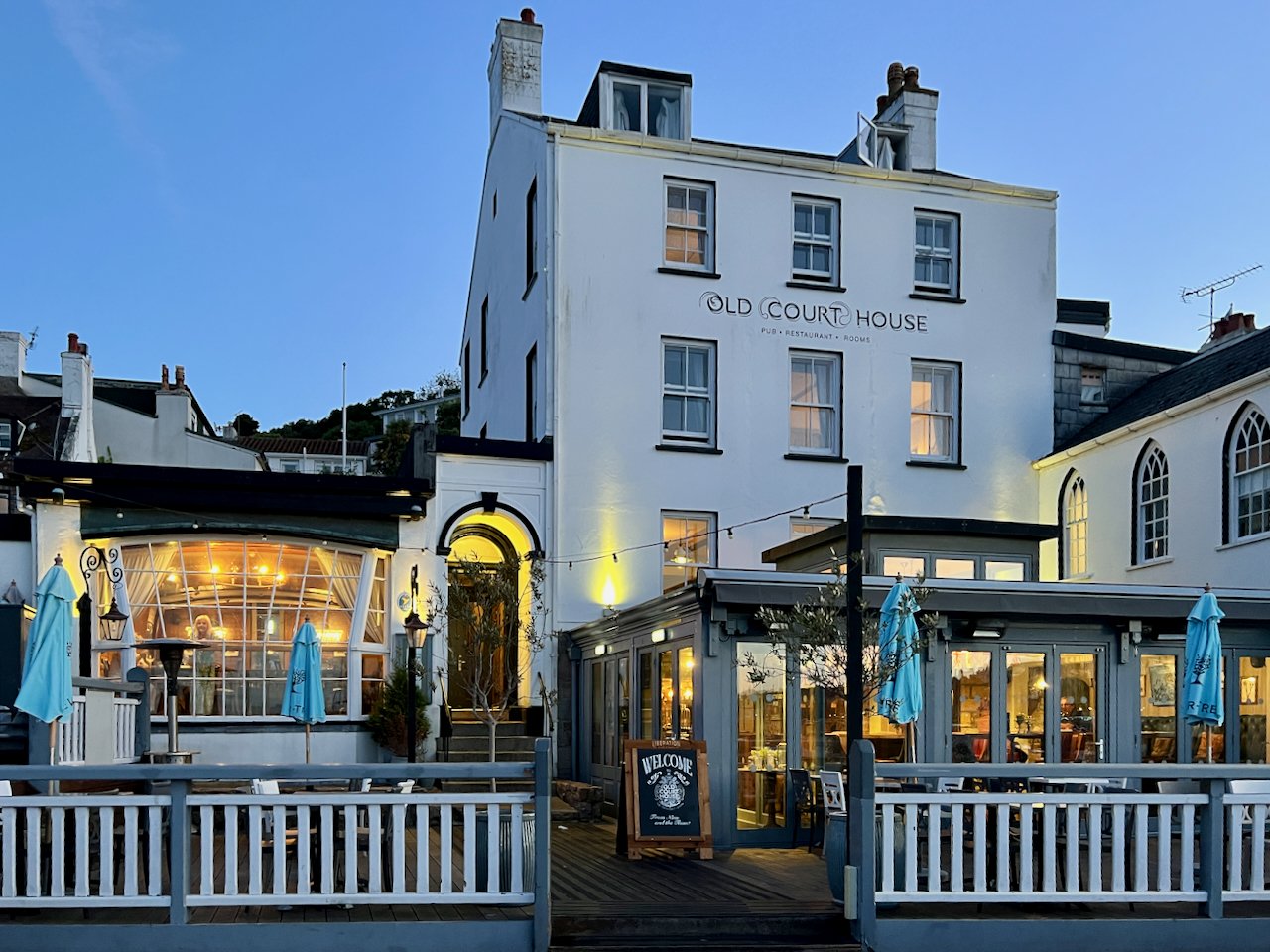Do you have plans for your property?

Let's make property planning easier
The best plans come to life when we connect with the right people
Property Owners
It all starts with a vision for what your property could be. Let's look at where you are — and how to get the results and planning permission you need.
Property Planners
We coordinate and communicate with local Architects, Designers, Surveyors, Engineers, Agents and the Planning Department
Building Trades
We'll find you the contractors you need from local supplier experience and availability — to plan, quote, and deliver your project, sooner.
We save you time and uncertainty in planning
Offering practical support for your restoration, replacement, and new installation plans.
With over 20 years of experience working on traditional and modern Jersey properties, let us do the research, documenting, and chasing for you.
Every project is different. Our a-la-carte services fill the knowledge-gaps. We illustrate the plans and merits of restoring and improving your property.
Let's get planning…
Our done-for-you services will get your project started sooner…
P1 Planning Applications
Creation or loss of residential units, new property developments, significant extensions, change of use, and sites of special historic interest to Jersey's heritage.
For P1 applications, we match you to the right architects, surveyors, and structural engineers — with the right expertise, and the earliest availability.
P2 Planning Applications
Repair or replacement wood, historic and sash windows, doors, conservatories, extensions, outhouses, access, fences, walls, pools, solar panels, roof lights, lofts, and dormers.
For P2 applications, we manage your application directly — calling on each trade specialist for the required supporting documents, and managing through the Jersey planning portal.
P3 Planning Applications
Signage and exterior advertisements.
For P3 applications, we manage your application directly — including; concept imagery, ordering and fitting — or partnering with your designer, manufacturer and fitting service.
P4 Planning Applications
Moveable structures, including; marquees, tents, food vans, drinks stations, stages, lighting & fencing.
For P4 applications, we manage your application directly, calling on the specialists for each type of location and structure.
3rd-Party Condition Reports
Supporting architects, planning applications, insurance loss-adjusters, and property managers.
We provide the necessary expert condition reports to support your project.
Using drone cameras, we can safely gather photos and video of the site and situation.
Requests for Quotations (RFQs)
The better the brief, the more reliable the outcome.
We form detailed job specifications, making it easier to gather quotations, and compare like-for-like.
Contract work in confidence, covered by detailed work orders and terms of business.
2D & 3D Floorplans
For planning applications, design work, and marketing.
We use LiDAR to digitally scan, and measure, to provide floor and elevation plans.
We can also arrange for 3D-printed models, to use in presentations, or as ornaments.
Planning Valuations
Make sure your financial plans support your development.
We commission independent agents to provide valuations on your property, before and after the proposed planning permissions — to calculate the increase in value for every option and outcome.
Development Finder
Many of our clients seek planning permission before offering their property for sale, with planning.
Let us know the size and location of sites you're interested in, and we can make confidential enquiries with owners and managers for off-market properties.
Planning AI
Our use of technology and artificial intelligence (AI), is shared freely with you, to help us all learn and make progress in property planning.
Click on the chat icon, in the bottom-right, to ask it anything.
Let us know what you need…
Protecting Jersey Heritage
We must respect our shared heritage and environment.
Our experience with identifying original features, doors, windows and structures, helps you to restore and preserve the character of your traditional or listed property.
Let’s make sure your plans stands the test of time.
Using Natural Materials
Traditional woodwork, metalwork, masonry and glazing bring character to our homes and surroundings.
We can guide you on options for materials, designs, and finishes that are sympathetic to historic local architecture.
Proposals in-keeping with the surroundings, are often most suitable for planning.
Energy-Efficiency Standards
Your property has form and function — to be secure, safe and enjoyable to live with.
Let us research and introduce trusted local traders, for Jersey period-styles and architecture.
High-quality workmanship, with energy-efficient building-standards, are essential to healthy living.
Planning consultation
Developing land and property has always been complicated, with so many interests to consider.
We offer each part of this process as a service. Working to get you from idea to result, sooner.
Here's how we work…


Innovations in planning, building and restoration
We use modern high-resolution cameras, drones and 3D LiDAR scanners.
Recording the building and restoration process gives you the supporting evidence you need for what's planned, agreed, completed, certified and guaranteed, or how any issues may have occurred.
Your planning files can be used for a variety of needs, from planning permission, to interior design, insurance cover, and high-quality marketing.
Preservation and growth need cooperation and effort
We love our island home, but the pressures of growth, and need to protect our heritage are clear.
We have to liberate those that can build and repair, with clear guidance and permission, so they can train local skills, retain local crafts, afford the best materials, and complete essential works, sooner.
Property owners need certainty to invest in improvements, in ways we all agree are desirable, and to be confident that the process is fair and efficient.
With new planning technologies, that create time and cost-efficiency, we can plan, commission, and complete the work needed to rejuvenate properties, sooner.
Ultimately, we need to help the planning process with clear, detailed, and agreeable proposals — to promote regeneration, improve energy efficiency, and enable suitable developments across the island.
These are hands-on commitment and communications needs. For every person who invests and improves a property, many more benefit.
The problems are clear, it just takes effort, endeavour, and support for innovation, to provide the solutions.
This is our why — and how we can encourage progress.
FAQs
With our help, your property plans can start sooner
Just let us know the time, place, and what you're looking to improve.
Then, let us take care of the planning.
Subscribe to our FREE Planning.je newsletter
To get the latest news, features and updates…


